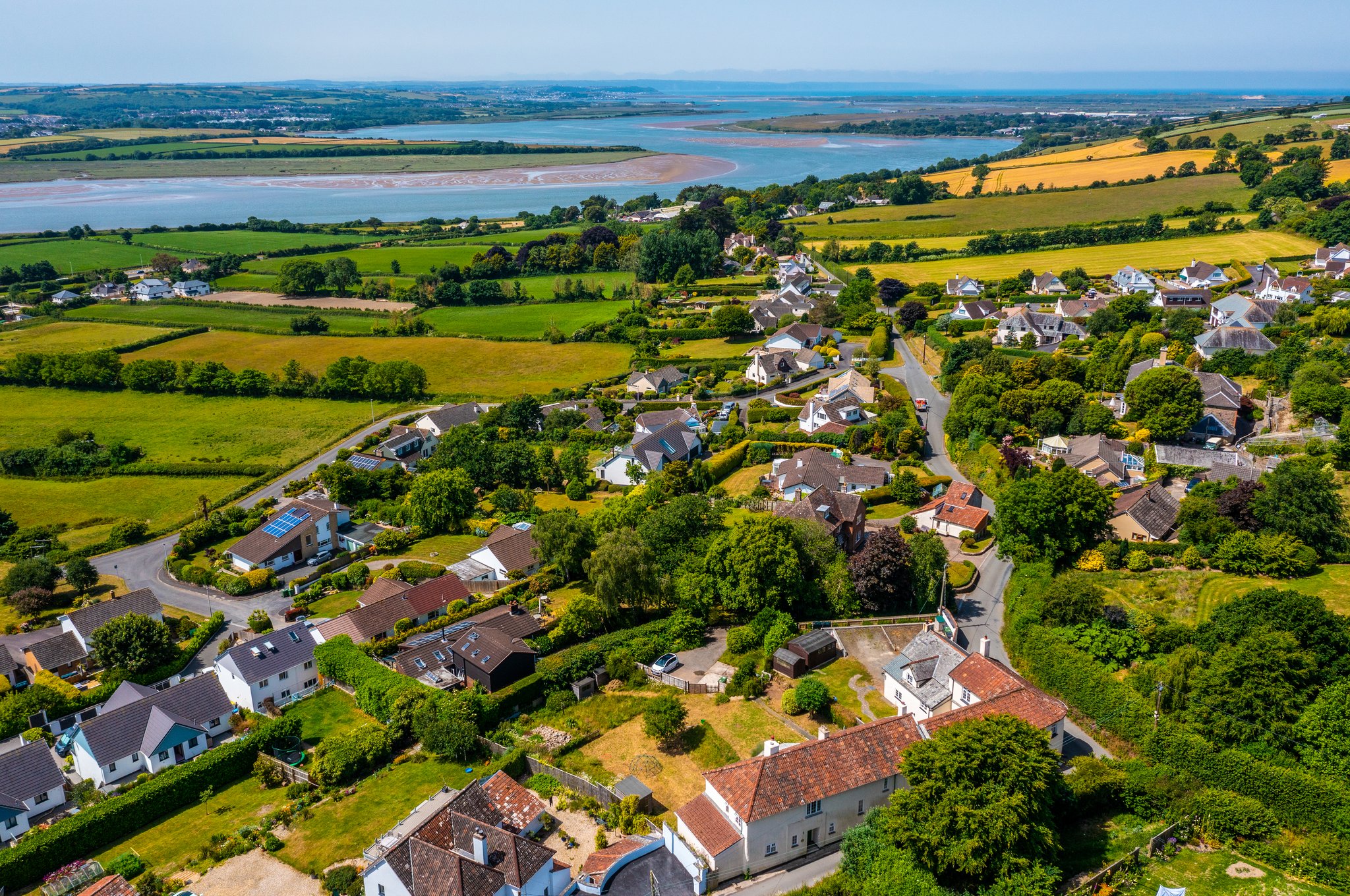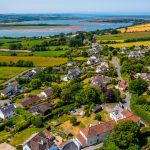Strand Lane, Barnstaple
Property Features
- Four bedroom cottage with 2 bedroom annexe
- Fantastic village location with views
- Large gated parking area with potential for garage
- Holiday or residential rental Income potential from Annexe
- Substantially refurbished and improved by owners
- More scope to add value
Property Summary
** IDEAL HOLIDAY HOME - HOME FROM HOME - FAMILY HOME!** Design the life of your dreams! This property is a completely unique home, extremely spacious and flexible with four double bedrooms PLUS a two bedroom character annexe, nestled in the heart of this very desirable village. NO ONWARD CHAIN
Full Details
** OPEN HOUSE SATURDAY 2ND JULY 12pm -2pm - APPOINTMENT REQUIRED** Design the life of your dreams! This property is a completely unique home, extremely spacious and flexible with four double bedrooms PLUS a two bedroom character annexe, nestled in the heart of this very desirable village. NO ONWARD CHAIN
WELCOME HOME
Design the life of your dreams! This property is a completely unique home, extremely spacious and flexible with four double bedrooms PLUS a two bedroom character annexe, nestled in the heart of this very desirable village.
The annexe has potential for additional rental income or to be a comfortable home for a relative. Extensively refurbished and refitted by the owners very recently, there is still plenty of scope to add value and improve further.
With wide reaching country and estuary views, patio and lawned garden with a large off road gated parking area, this property is versatile and practical.
PRIVATE ENCLOSURE
Large double gates give access to the spacious parking area with space for several vehicles, camper van/s or small motor home. This leads immediately to the south facing, private lawned garden with scope to create a more refined garden to suit your needs.
A raised patio close to the main house provides a superb viewing position to take in the wide reaching views over the estuary and countryside beyond. Sit and relax with a morning brew or evening glass of wine and observe the ebb and flow of the tide.
There are large timber sheds for storage at the bottom of the garden providing the perfect place to harbour surfboards and wetsuits and/or all the garden tools and supplies needed for the green fingered gardener.
It is felt that, subject to the required permissions, a single or double garage could be added too.
MAIN EVENT
The main house is a characterful cob and stone building with rustic terracotta roof tiles over a cream rendered façade and a combination of double glazed windows and oak and stable doors. The front door leads you into an inner porch with glazed enclosure and then into a large Hallway with sweeping stairs up to the first floor.
Slate steps take you down to the spacious Living room with its very distinctive fireplace and double french doors into the Sunroom. Slate steps take you down again to an adjoining door into the Annexe. High ceilings and plenty of light fill the room, making it feel light and spacious - Imagine cosy winter evenings snuggled up by the fire.
VERSATILE SPACES
The Kitchen, Dining room and Sunroom combine to create a superb entertaining and family space. The Dining room is well proportioned and accessed from the entrance hall but also has double doors out to the Sunroom which in turn links back to the Living room and has two doors out onto the patio and into the garden.
From the Sunroom there are lovely views overs the patio, garden and the countryside and estuary beyond. From the Dining room you enter the Kitchen which is large enough to easily accommodate a breakfast table and has an opening into the large Utility space where there is also a WC, door into the Boot/ Boiler room and a stable door to the rear garden.
The Kitchen is clean and light with a large opening overlooking the Sunroom and views beyond. From the Sunroom this feature could be used as breakfast bar/ bar with the addition of a few bar stools. All in all a superb space for socialising and entertaining, we envisage cocktails being served direct from the Kitchen to the Sunroom, with family and guests floating from one space to the other.
Equally it works as a practical family space with a stable door from the front of the house leading into the boot room which in turn leads into the Utility space – the perfect set up to return to when walking the dogs on a rainy Sunday afternoon.
AND SO TO BED
At the top of the stairs the landing splits serving two ‘wings’ of the property. To the left is the primary Bedroom with Ensuite Bathroom and walk in wardrobe. A stunning almost floor to ceiling window gives grand views of the countryside and estuary beyond. Another double Bedroom with views is found next door.
The right hand ‘wing’ houses the Family Bathroom and another two double Bedrooms, with lovely views from the landing and larger Bedroom. There are steps down to an interlocking door into the Annexe first floor.
All the bedrooms are spacious and would accommodate at least a double bed with additional furniture as required.
THE ANNEXE
With its own brand new central heating system the Annexe offers cosy independence for either family or guests. It has its own quaint courtyard entrance via a picket gate from the lane to the front door. An Entrance Hall with terracotta tiling and WC leads into the open plan Living Dining room.
Oozing character and charm from the slate flooring to the gorgeous French doors and fireplace with bread oven, the space is cosy and inviting. A characterful archway with exposed brick and beam section leads into the small Utility area and on into the newly fitted Kitchen. A door out to the parking area means its not far to carry in your shopping.
A lovely winding staircase leads to the first floor landing which reveals surprisingly high ceilings and a door into a large Airing cupboard. Two large double Bedrooms await, both with large windows, high ceilings and some exposed beams.
Step down into a well appointed Bathroom with bath and shower over. A bonus ‘room’ or space off this has scope for a number of uses.
OUT & ABOUT
From Ashford you have a full range of options available to you with countryside walks and stunning views on your door step. More adventurous activities are found at North Devon’s award winning beaches, along the South West Coastal path or by exploring the beautiful and majestic Exmoor.
Take a stroll around the lovely Ashford Garden Centre, which is found just at the bottom of Strand Lane. Enjoy fresh food and plenty of retail therapy. For more therapy of the retail persuasion Barnstaple is just a few miles away and Braunton, the UK’s largest village, is a similar distance with a range of boutique shops, cafes, bars and restaurants.
The Tarka Trail is accessed just across the A361 where you can find Heanton Court with its ‘estuary view’ beer garden and a selection of pleasing beverages and fresh food, a short walk or cycle away.
FINER DETAILS
• Not Listed
• Council Tax Band E
• Freehold
• EPC Rating D
• Mains Electric, water and drainage
• Oil Fired central heating
• Mostly double glazed
• New Central heating system in
Annexe
• New Kitchen and Utility in Annexe
AGENTS NOTE
Some images of rooms in the main house have been virtually staged and are in reality empty. Viewings by arrangement only with the sole selling agent Nic Chbat of Match Property Estate Agents.
Holiday Income Potential Annexe - £18,780-£22,953 per annum
Residential Letting Income Potential Annexe - £750pcm - £850pcm estimated
Holiday and Residential Income projections also available for the main house on request. Please ask for details.


